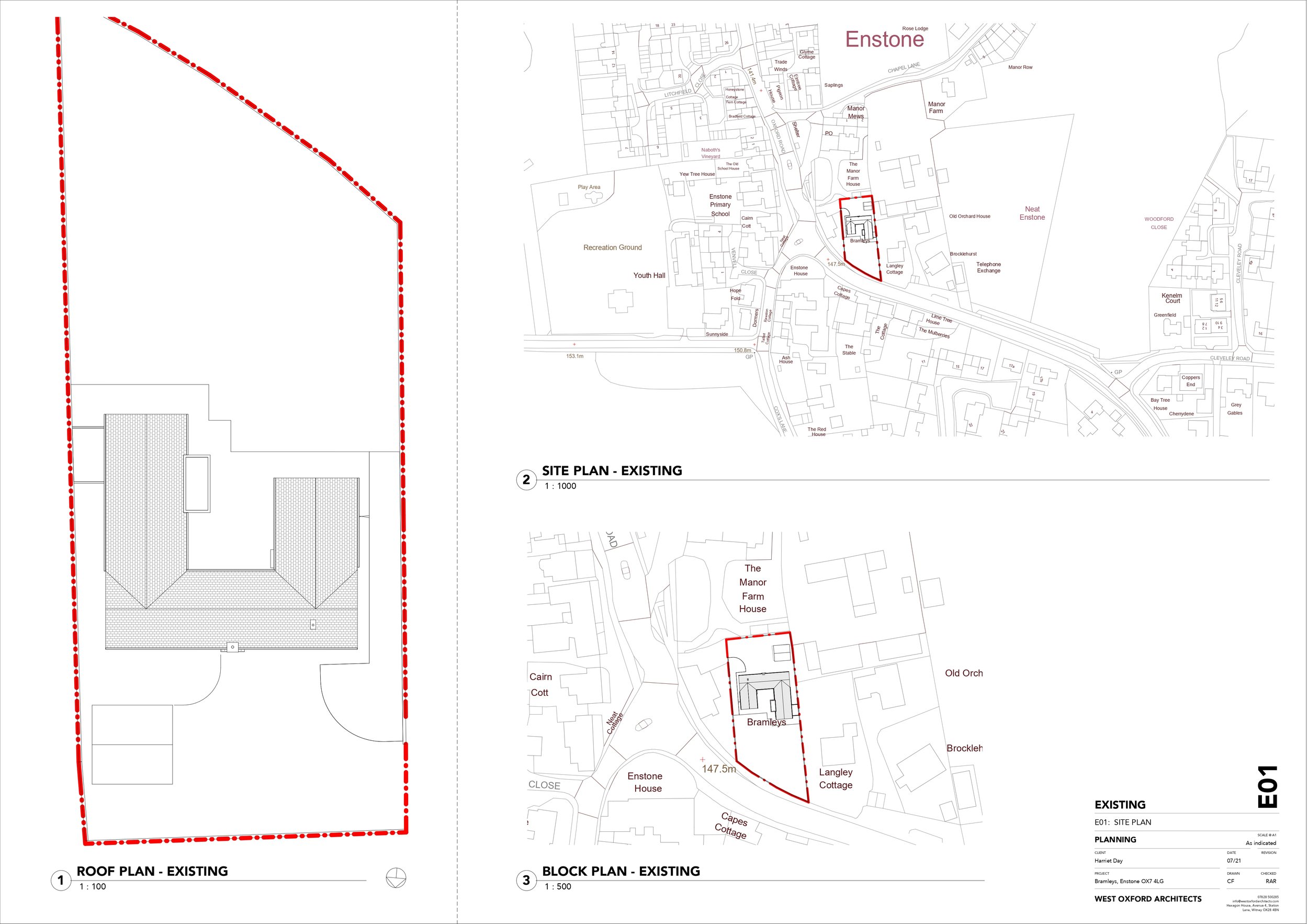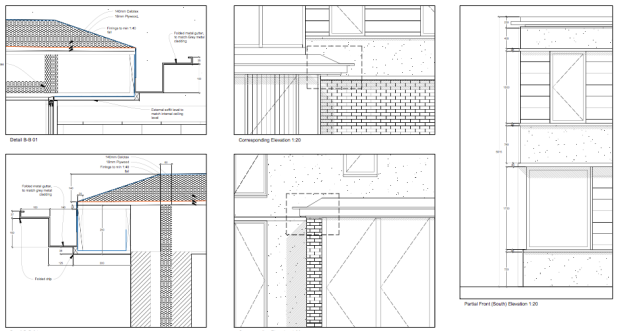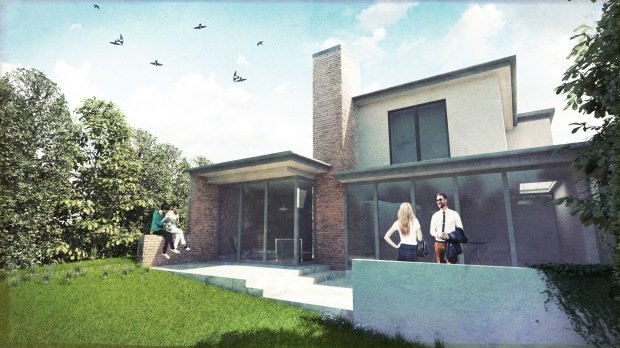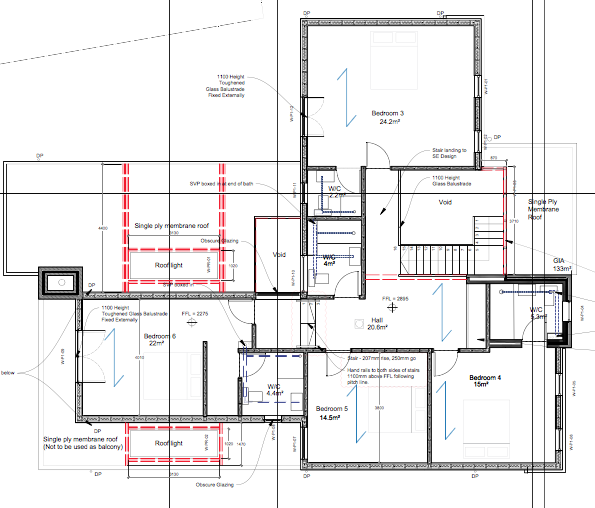Plans Only. Architecture kept simple.
Understanding your requirements
Everything starts with a conversation. A free consultation kicks everything off - to show us your house, explain your needs, hopes and ambitions, discuss the budget and timescales. All with no obligation - get in touch today to chat things through with us.
Survey, Design and Planning
Next we arrange a measured survey of the property, to produce accurate scale drawings of how things are now. We need to understand not just your needs and financial/time constraints, but also the physical, planning and environmental conditions we’re designing for.
We then outline a “concept” design which determines the most appropriate architectural proposition to meet your brief - a stage which our architectural flair and experience comes into play, and your own input is vital.
We then develop this into a planning proposal, a set of documents which we submit to the local council for their review and approval. For complex planning situations we may recommend a planning consultant coming on board.
Technical Design and Building Regulations
Once planning permission is acheived, we turn our attention to technical design - a detailed breakdown of material specifications and construction items that we produce working with a structural engineer, and others such as surveyors, fabricators, mechanical and electrical engineers if needed. These drawing packages form the basis for the necessary Building Control approval, but also are appropriate for you to share with builders to agree on firm quotations for the build.
Then, it’s over to you to decide on a builder, who uses our drawings to plan and execute the project on-site. Our main involvement is producing the drawing packages, rather than being included in the tendering or construction phase; hence the name, “Plans Only”.
Example - a small residential extension
Concept design and Planning phase
Includes: a measured survey of existing property, concept design and development, Planning Application submission, documentation and drawings.
Detailed Technical Design phase
Includes: technical drawings, integration of structural approach, typical construction details, submission of Building Control application.






Example - larger residential extension or alteration project
Get in touch with us for a conversation, and a fee proposal for full transparency of our costs and fees.









Pricing example - a new build large house, Plans Only
Concept design and Planning phase
Includes: concept design and development, Planning Application submission, documentation and drawings.
Detailed Technical Design phase
Includes: technical drawings, integration of structural approach, typical construction details, submission of Building Control application.







